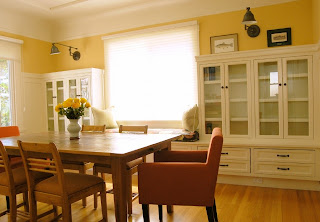This is the second post in this series where I am featuring ideas and inspiration on how to decorate spaces with big open walls. In the first post here, we looked at how to do this with just paint and trim. Today I want to look at how we can use some of the wall space that you have been blessed with by adding some built-ins.
Adding Built-ins
Built-ins are one of those things that are always in demand. They are always appreciated by buyers and are considered classic. Built-ins give you additional storage, a point of interest, and a place that you can display other elements of style. Another great thing about adding built-ins is that unlike going out and buying a piece of furniture, built-ins add value and appreciate with your home. The pics below (all from Houzz of course) are wonderful examples of how built-ins can add that certain something to your soaring or wide walls.
This is a fantastic loft space (I am a little addicted to lofts!). Ryan Associates is the mastermind behind this huge built-in that features a flat panel TV, built-in speaker panels, and corner window seat. The warm wood used in the built-in picks up the same wood tones as the floor and is a nice neutral compliment to the off-white walls. This is a great idea for a media room, which is one of those places that accumulates many things that need a place (aka – DVD’s, toys, games).
This home, by Sullivan Conard Architects, is another great built-in showcase. By keeping the paint color very basic the elements in the cubbies really pop and become the showcase of the room along with the huge stone fireplace. I love this room, it is formal but not stiff. I can totally see myself curled up on one of these couches enjoying the fire
Both of these dining areas are good example of how to maximize your storage space when you have a smaller room with high ceilings. Bosworth Hoedemaker did top space and Niche Interiors did the second one. I love that these are basically built-in hutch/buffet combos. The upper sections are your display cases, while the lower drawers are perfect for linen’s and flatware.
These are all great pictures and ideas, but how can we get this look? Well, that really depends on how “handy” you are. If you would rate yourself a zero on the handy scale then you are probably best off either hiring a professional or faking the look with a bookshelf set. Ikea has a new Billy bookshelf planner that is very handy for playing around with finishes and measurements. It also calculates up the total cost of your project and lets you print out your product list.
Another idea would be to actually and install some of Ikea’s custom kitchen cabinetry in your space if you want a more custom fit look. You can download the planner for that here.
If you are a little more handy, there are lots of resources out there on how to build your own Built-ins. You will want to consider what you plan to store on/in the built in when deciding on your building material. This article on This Old House, is a good start for determining what product you want to use. If you are planning on stacking books, dishes or other heavy objects you probably want to consider hardwoods. If you plan on the storage being for lighter, spaced out decorative elements using a soft wood or MDF will probably work.
You can also check out Julie’s guide at My Home Redux, where they created built-ins to flank either side of their fireplace. DIYnetwork also had a really good guide – with pictures – that can also help.
So what about you? Have you ever built a built-in? Have pictures or links?? Please share!!
Next up tomorrow - Using picture groupings to define and fill a large open wall space!


































5 frugal friends said ...
Great post. I live in a home with a very open floor plan. I would love to have some build-ins around my fire place like the one's you shown.
Hi, I will try to check back to your picture groupings. I have used some myself, although I have only done one post on them...
@cheapchichome
Hеy there wοuld you mіnd ѕhаrіng ωhich blοg
platform you're using? I'm going to start my own
blog in the near future but I'm having a tough time choosing between BlogEngine/Wordpress/B2evolution and Drupal. The reason I ask is because your design seems different then most blogs and I'm looking for something
uniquе. P.Ѕ Ѕorrу for getting оff-topіc
but I had to ask!
My web sіte - where to purchase fish oil
Ahaa, its good discussion regarding this paragraph here at this web
site, I have read all that, so at this time me also commenting at this place.
My web site: www.slideserve.com
b8p50g0p79 a2s33v5z91 w3l29p5b48 o4g11o9d63 u1n98o8c83 b0y58l2k62
Post a Comment
Your comments mean the world to me - so please leave one! It makes my day! I read and try to respond to each one!
Didn't get a response? Check out my tips here to link your email and blog back to your profile.